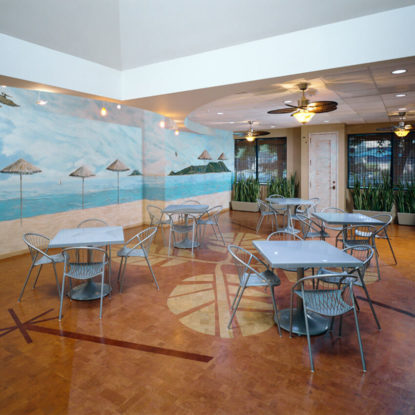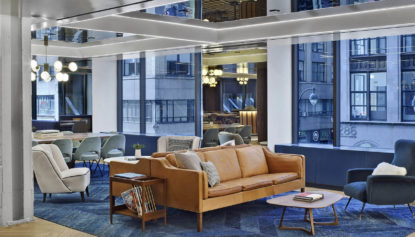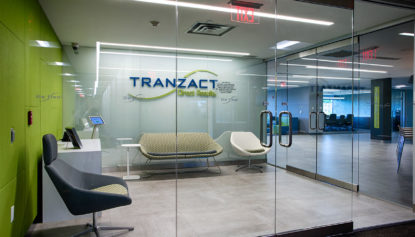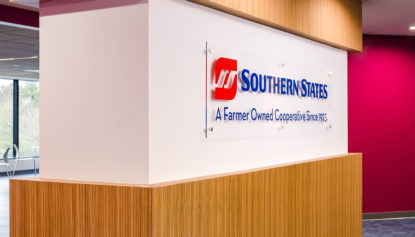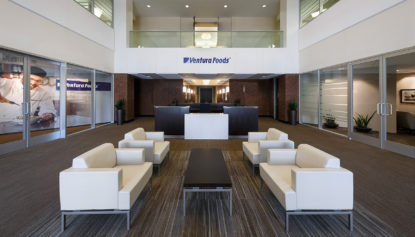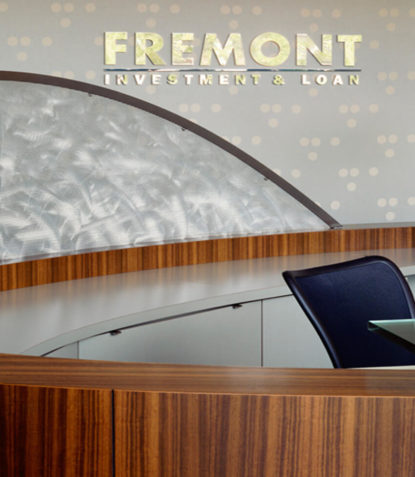
Share this
Fremont Investment and Loan
Relocating a corporate headquarters into an industrial building was a challenging prospect. The staff needed to feel excited about the move, so it had to feel inviting. Window space was limited so we built skylights to bring in natural light, areas below the mezzanine received false skylights with indirect lighting. The large floor plate was defined by different sectors and the sectors defined by flooring patterns.
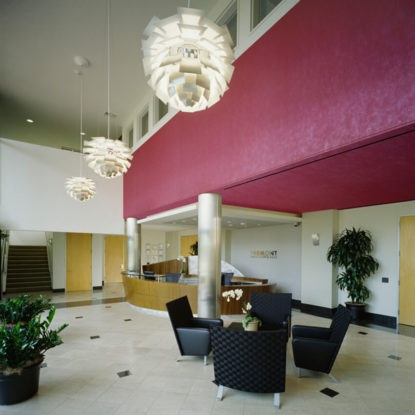

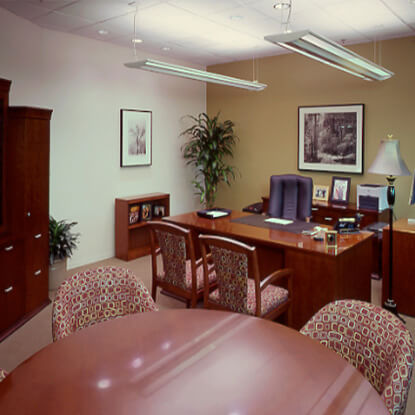

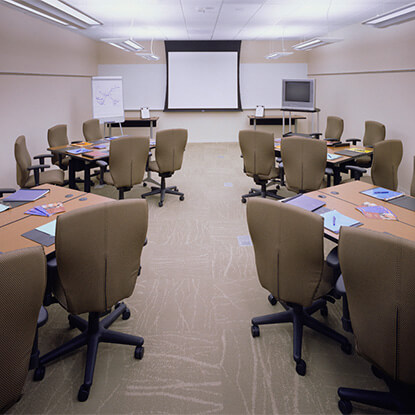
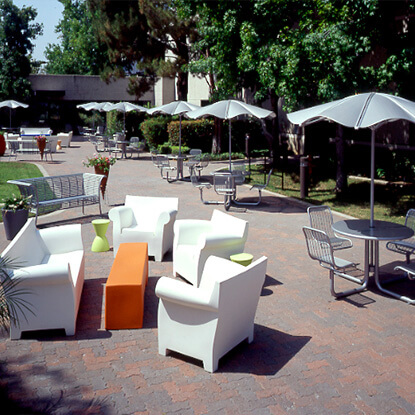

The lunch room was created to be a retreat for the mind and spirit with bamboo shades, parrot ceiling fans, custom tiki designed cork flooring, and an ocean front mural under a massive skylight.
