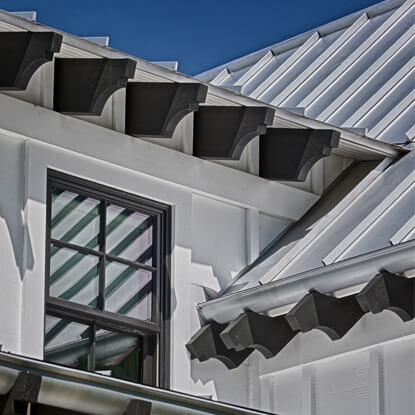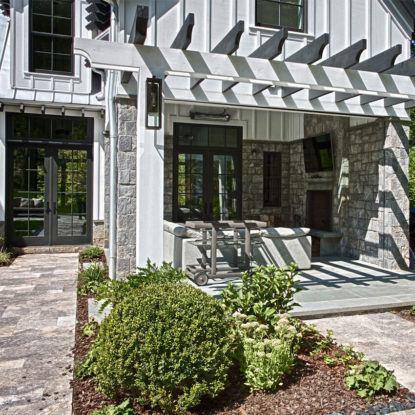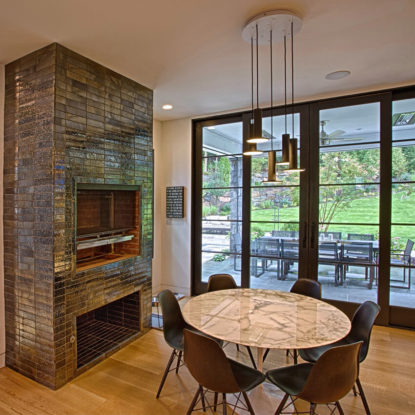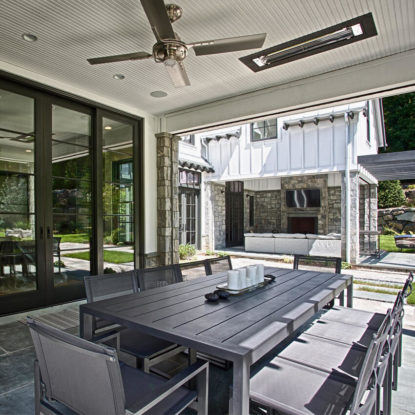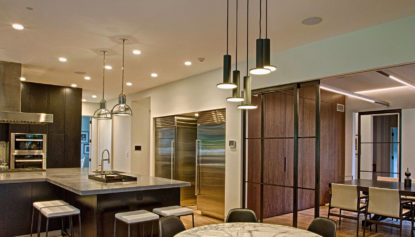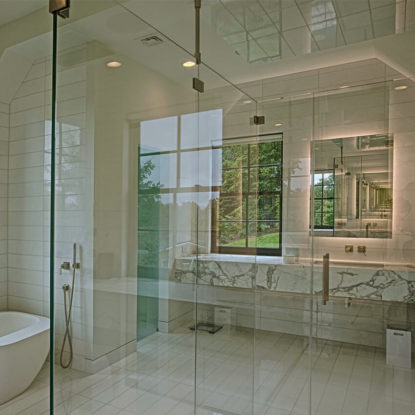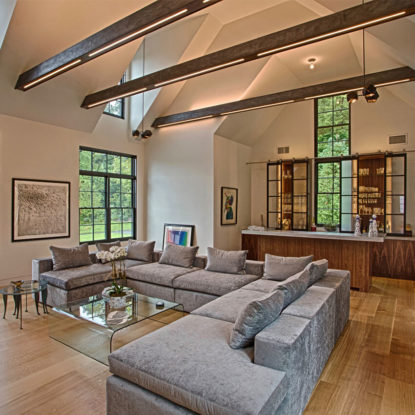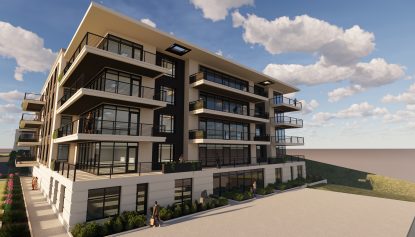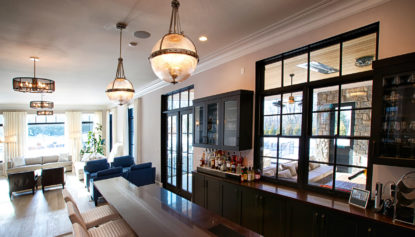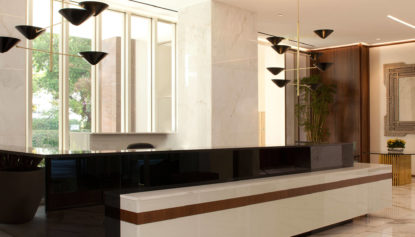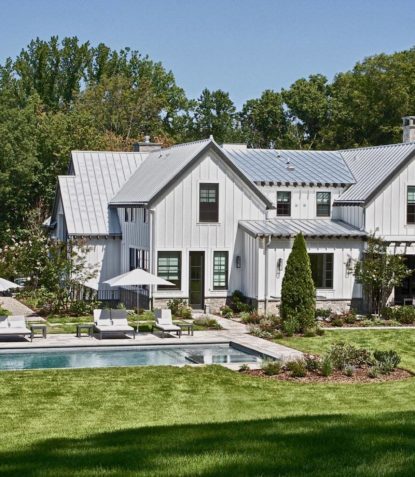
Share this
Contemporary Farmhouse – Rockleigh, NJ
This new single-family residence in historic Rockleigh, NJ is intended to evoke a modern Napa Valley farmhouse. Consisting of a 5,600 sq. ft. main house and a detached 1,100 sq. ft. matching “barn” structure, the layout takes advantage of the natural sloping terrain of the site, as well as the incredible views of the Northern Valley to the west. The project was also tasked to conform to the traditional farmhouse style of architecture as required within the Rockleigh Historic District.
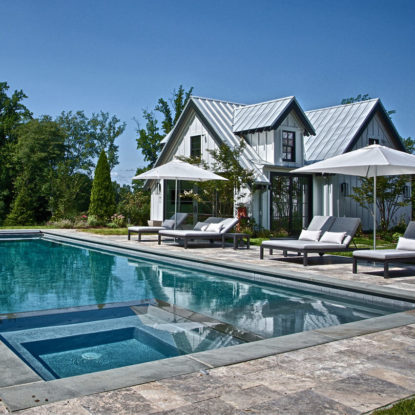
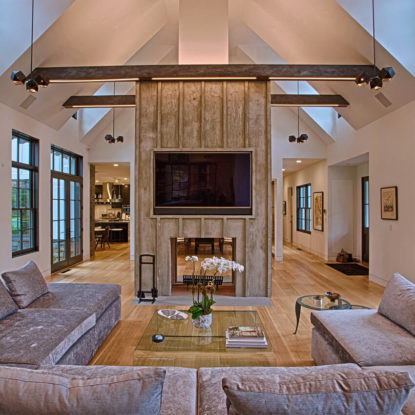
The exterior of both structures conveys this style through the implementation of board and batten siding, a series of gable roofs and dormers, natural stone wainscoting, roof rafters with exposed tails with scrolled edges, a standing seam metal roof, painted wood double-hung windows, carriage-style garage doors, two covered pergolas, and a cupola.
